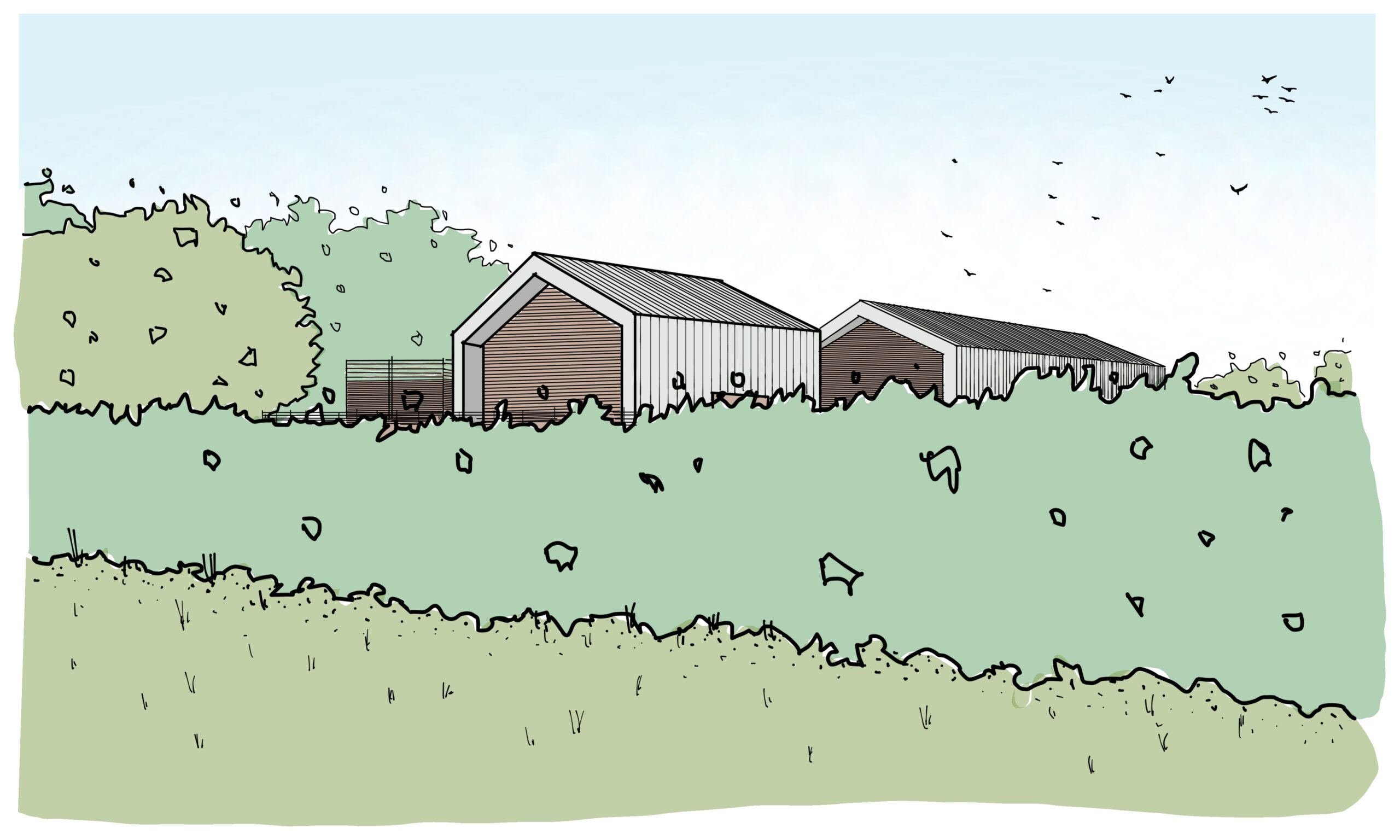
September 2021
HS2 Chiltern Tunnel Headhouses
Project credit: HS2
The first images of the five ‘barn design’ headhouses on the Chiltern tunnel have been revealed by HS2.
The headhouses, which will provide emergency access to a 45m-deep shaft down to the tunnel, will be single-storey building designed to look like nearby barns and agricultural buildings. The Chesham Road headhouse is discreetly positioned behind a line of trees and a hedge next to the B485.
The designed were created by HS2 Ltd’s main works contractor Align JV –Bouygues Travaux Publics, Sir Robert McAlpine, and VolkerFitzpatrick – design partners Jacobs and Ingerop-Rendel, and the architect Grimshaw and landscape designers, LDA.

